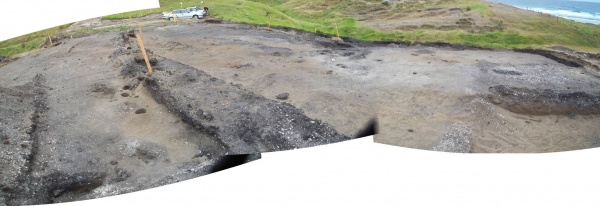BreamTailFarm
| The Farm at Bream Tail, south of Whangarei comprises 460 hectares. The property extends from north of Mangawhai Heads to Bream Tail. The terrain is hilly with the majority of the coastal boundary being steep cliffs. The high point on the farm is 167mwhere a trig station is located. The property has been in pasture, stocking sheep and cattle. There are large areas of regenerating native bush. A Department of Conservation NZ walkway traverses the property, hugging the coast. The return walk is possible along the foreshore, mostly rocky, at low tide. The property is home to a visually compelling pa, R08/4 / N28/9, which is visible from the road and beyond. Nearby is a large quarry, atop a hill, which has been in operation for decades. The original homestead, with renovations and additions is still the main farmhouse, although moved from its original position. Archaeological research of the farm includes both historic and prehistoric components. Excavations have been relatively small including one areal excavation of R08/132 along with some mitigation work on other sites on the farm. The dates suggest Maori occupation from the 15-17th Centuries with midden typical of the area. |
Contents
Location and Date
|
<googlemap lat="-36.080459" lon="174.595413" width="300" height="400" selector="no" controls="none">
-36.080459, 174.595413, Bream Tail Farm, New Zealand</googlemap> |
Type
Pre-colonial Maori shell middens. 4 Radiocarbon dates from 15th Century to early-17th Century AD/CE
Site is has some historic period information.
Excavators
Other contributing specialists:
- Dr Rod Wallace– Charcoal analysis
Artefacts
Predominantly shell midden. Some obsidian flakes in R08/132.
Publications
Excavation Report:
Bickler, S. H., D. Harlow, and B. Baquié 2007. Final Excavation Report, NZHPT Authority No 2006-86, with regard to R08/132. Unpublished Architage Report for H. Hilliam and G Clark.

